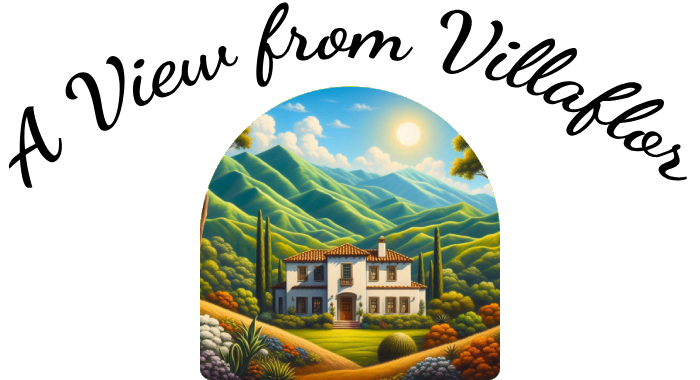As I mentioned in the previous post, the entire house, except for the footprint and load-bearing walls, are still open for change. Overall, we are incredibly happy with the design of the house, but we are still discovering a few ways to really make the home our own. Below I have outlined a few of the changes we have submitted to Marco.

- Circle 1: Originally the stairs were designed to be floating stairs, made of concrete and ceramic tile, with a single, metal structure beam going down the middle for support. We have opted to keep the floating style but change the structure to two smaller beams on each side. Also, we replaced the concrete and ceramic with wood. The landing is still in open discussion for ceramic or SPC. Please send me your thoughts!
- Circle 2: Here we will be installing a small, elevated platform, maybe 10 inches high, to support a wood stove. This will make using the stove easier, as well as provide clearance for a vent to bring outside air in for combustion, should we feel it is needed down the road. Also, it makes a nice break to use a different colored ceramic flooring under the stove.
- Circle 3: This is the utility space. Our original intention was to have some sort of built in charcoal grill and brick oven here. This just ended up being too close to the house for us and instead we will explore building a secondary kitchen off of the patio in the future. So now, the wall is being removed that separated the washer and dryer and the space will be open for shelving, storage, or a clothes line.
- Circle 4: This is part of the larger patio area at the front of the house. Because the first floor is built at two different levels, you can see two steps going down when you move from the foyer/stairs area to the secondary living room (SALA SECUNDARIA), the patio outside needs to be built at two levels as well. We have opted for a landing to cover the two entrances to the house, marked in grey, but the rest of the patio to be built at the lower elevation.
Besides the stairs, none of these items were an alteration to the build footprint or materials, therefore, there is no additional cost for the changes. Changing the material of the stairs to wood was an up-charge of $800.
Keep an eye out for the next post, we will be documenting progress on site because construction began on March 31st!

0 Comments