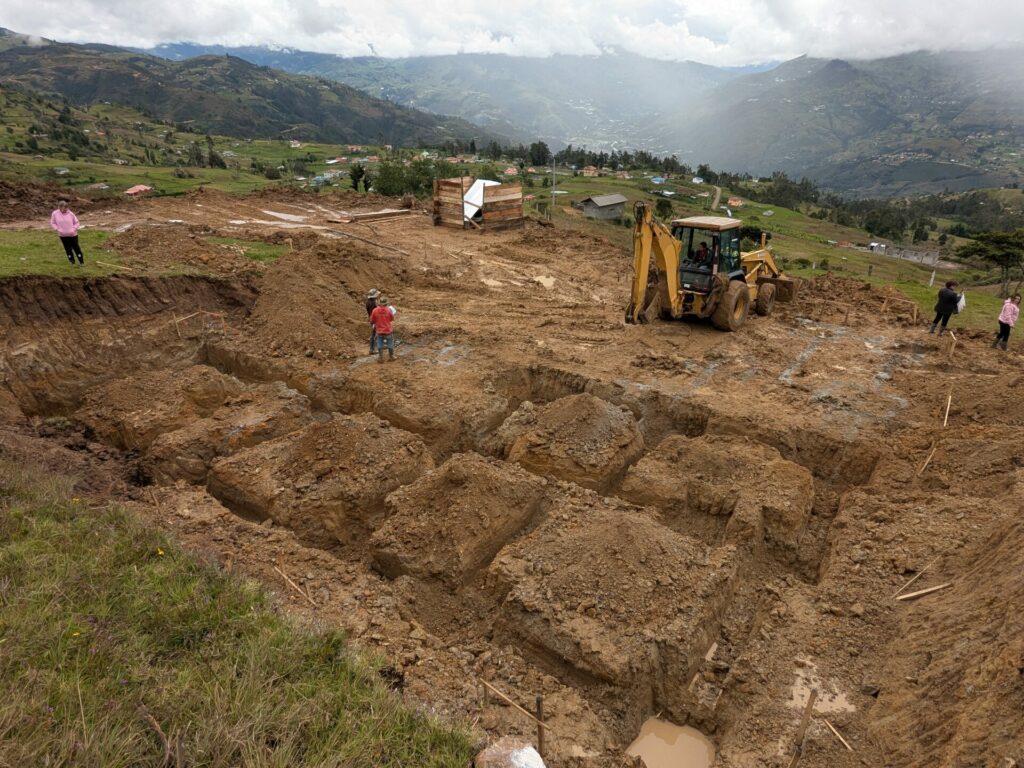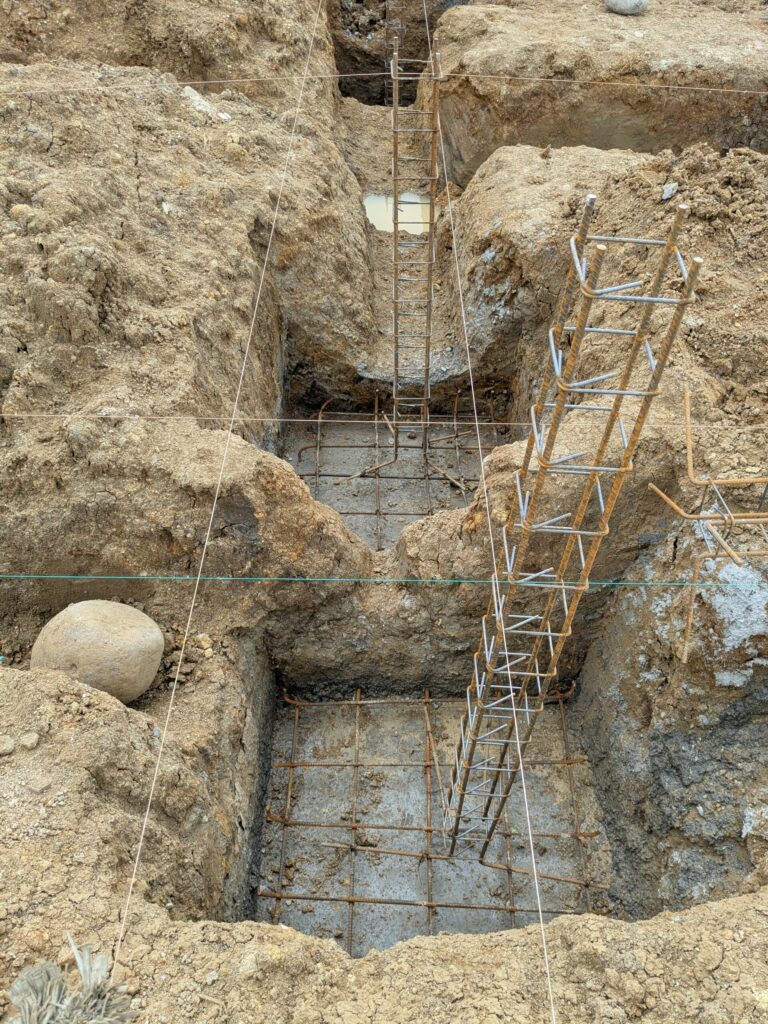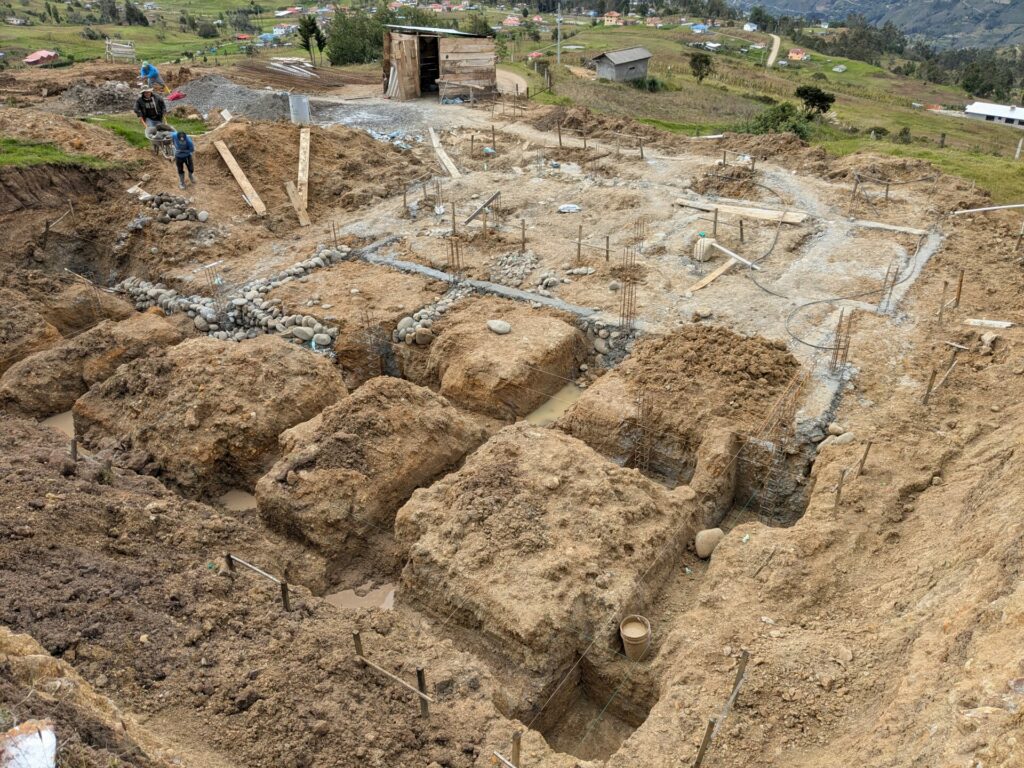Site preparation has been completed. The workers have built a small shed for dry storage, the site has access to water and electricity, and the land has been excavated to the required level in preparation for the next step, digging and pouring the footers.

Footers form the foundation’s first and most critical component, serving as the connection between the structure and the ground. Their proper installation ensures even weight distribution, minimizes settling, and reinforces the long-term durability and structural integrity of the home.


For this project, the architect has designed a foundation plan featuring 27 footers, each measuring one meter (3.2 ft) by one meter and extending one and a half meters (4.9 ft) deep. These footers are poured using a combination of concrete, large stone, and rebar, and are interconnected through smaller troughs filled with concrete and stone. Once completed, they will support a concrete pad above them, which will form the base upon which every part of the home will ultimately stand.


As long as the weather stay dry, it should only take a couple more days to finish the footers. Then the workers can move on to the next step of the foundation, forming and pouring the concrete pad.
I would like to give a special thanks to Paul Drecksler from Travel Is Life and Shopifreaks. He has been a dear friend of mine for the last 25 years and has helped me immensely with this website. He was also kind enough to accompany me to the land and shoot some drone footage. Thanks Paul!

This is so cool. I am so happy for y’all.
You’re welcome!