It has now been three weeks since the pouring of the second-story floor. The workers have quickly moved on to the next step of construction, laying block for the interior and exterior walls of the first floor. But, before I move on to documenting that process, I would like to first take a moment to cover the most essential part of this project. It is with great respect and deep appreciation, I invite you to meet the team that is making all of this possible.
This is Marco, our architect extraordinaire. Every step of this process has been an undertaking unlike anything Andrea and I have experienced before. Thankfully, before we started getting into the complexities of design and construction, we were referred to Marco. Having him as our architect was an easy choice and since then, he has been a constant source of guidance, advice, professionalism, and support.
Marco brings over 22 years of architectural experience to the table. A graduate of the University of Cuenca, he spent nearly a decade in the public sector before founding his own private firm. Today, he remains actively engaged in municipal projects across Paute and Cuenca. His credentials include recognition as a certified expert within Ecuador’s judicial system, where courts may consult him on matters of land ownership and development.
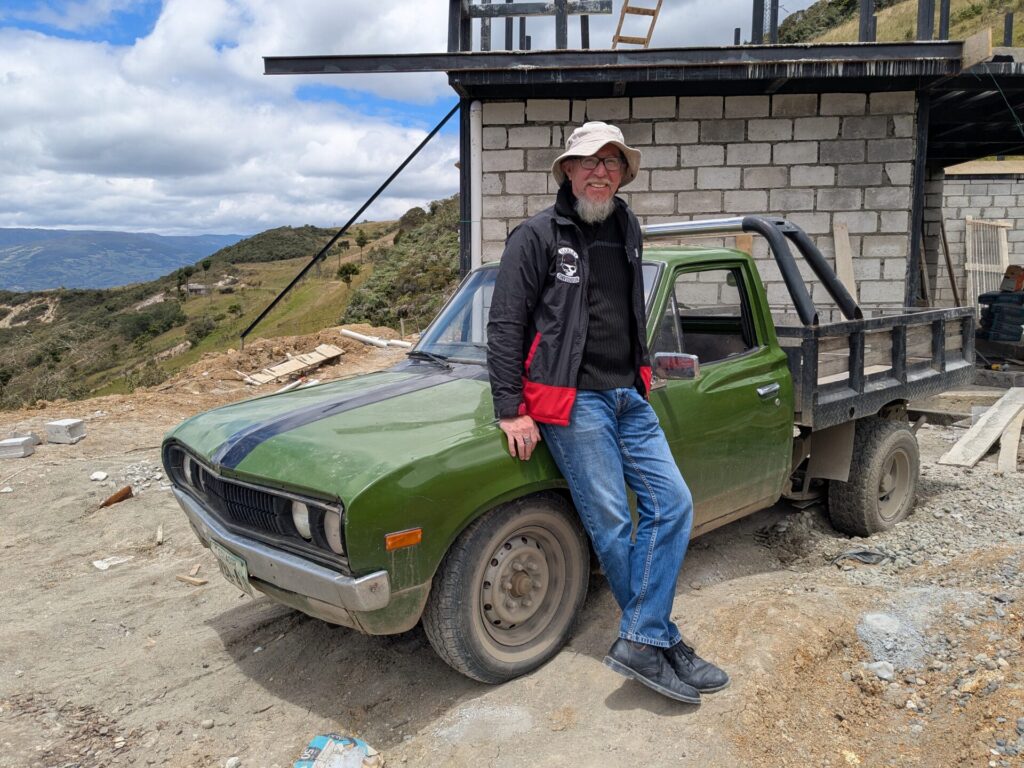
If Marco is the strategic mind behind this project, then these five gentlemen are its beating heart. From left to right: Richard, Freddy, Alfredo, Carlos, and Kevin. Throughout the entire build, every stone laid, every bag of cement mixed, every block placed, and every weld secured has passed through their hands. Flooring and ceilings, plumbing and fixtures, windows and roofing, it will all be their craftsmanship. With the exception of carpentry and electrical work, nearly every element will be executed from start to finish by one of them. Without their skill and physical sacrifice, our lot in Villaflor would still be pastureland. They’ve turned vision into structure, sweat into shelter, and are single-handedly changing the life of myself and my family.
Gracias caballeros!
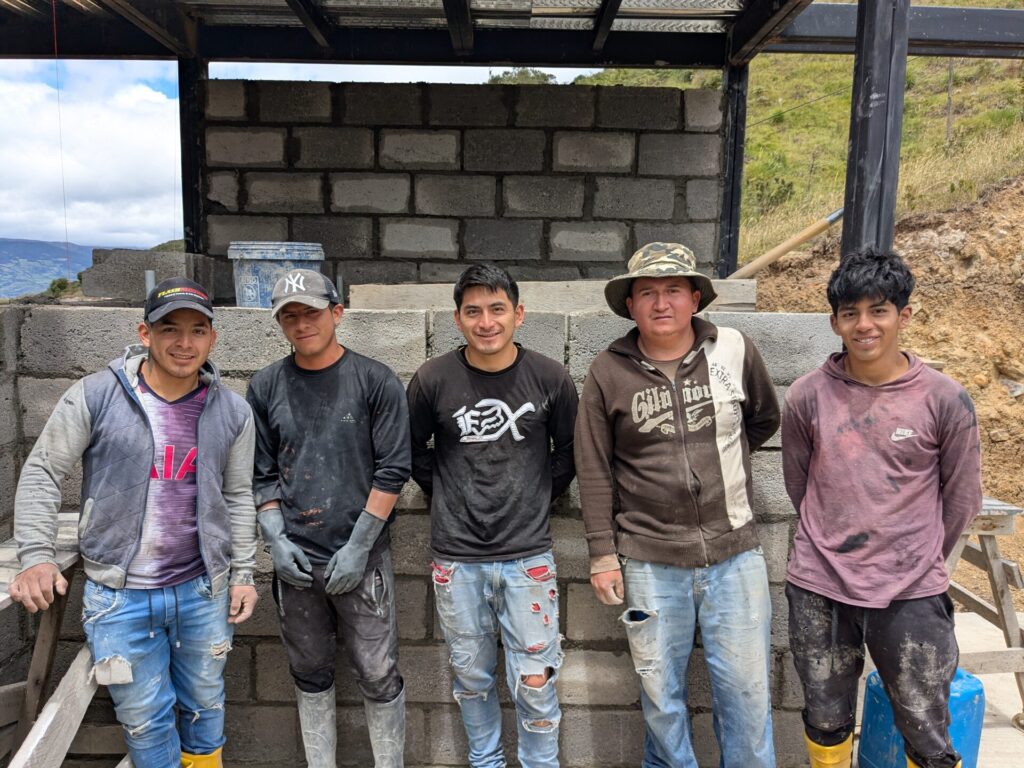
Now, let’s talk about walls!
All of the walls in the house are being built with concrete block and mortar. Block size for the whole house is 20cm x 40cm x 12cm (approx. 8″ x 16″ x 4.75″) except for the first floor exterior walls; these walls will use a thicker block of 20cm x 40cm x 15cm (approx. 8″ x 16″ x 6″). The thicker block is used for both increased load-bearing and for a more secure, impenetrable wall. Below I have posted several before and after shots of different sections of the house. I believe this will be the most effective way to show progress during this step of construction. Enjoy!
Set 1 – This is the northwest corner of the house. The first floor will have our utility space, including washer, dryer, hot water heaters, storage, full bath, and exit to the patio. The second floor will be three separate studio spaces.
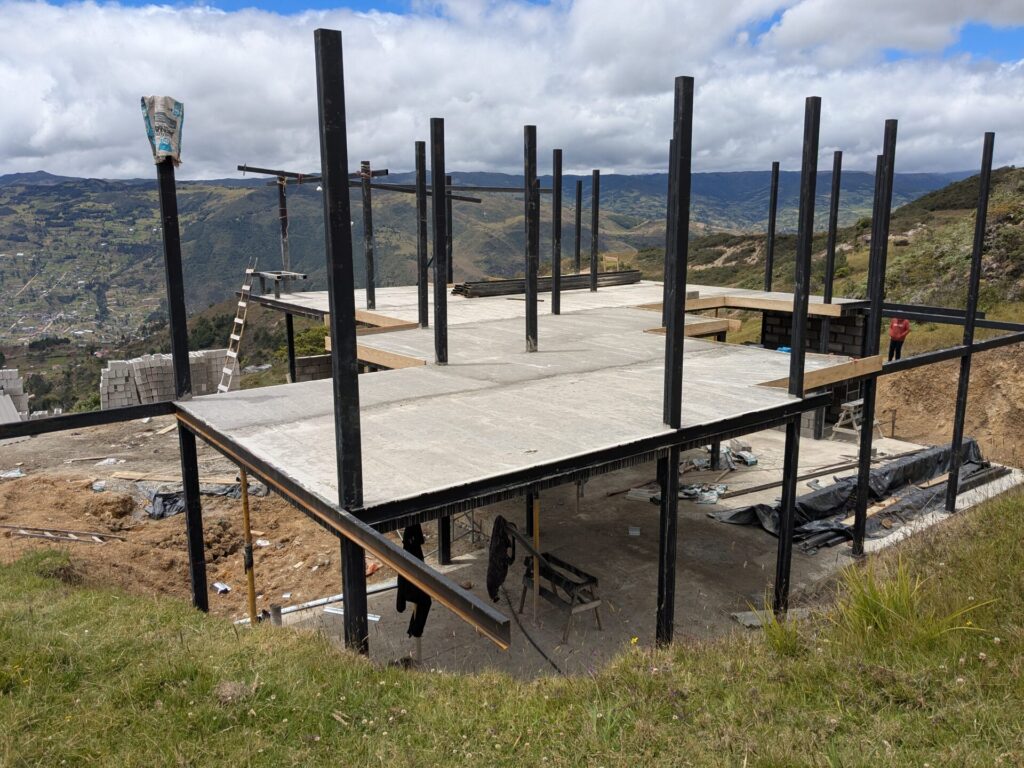
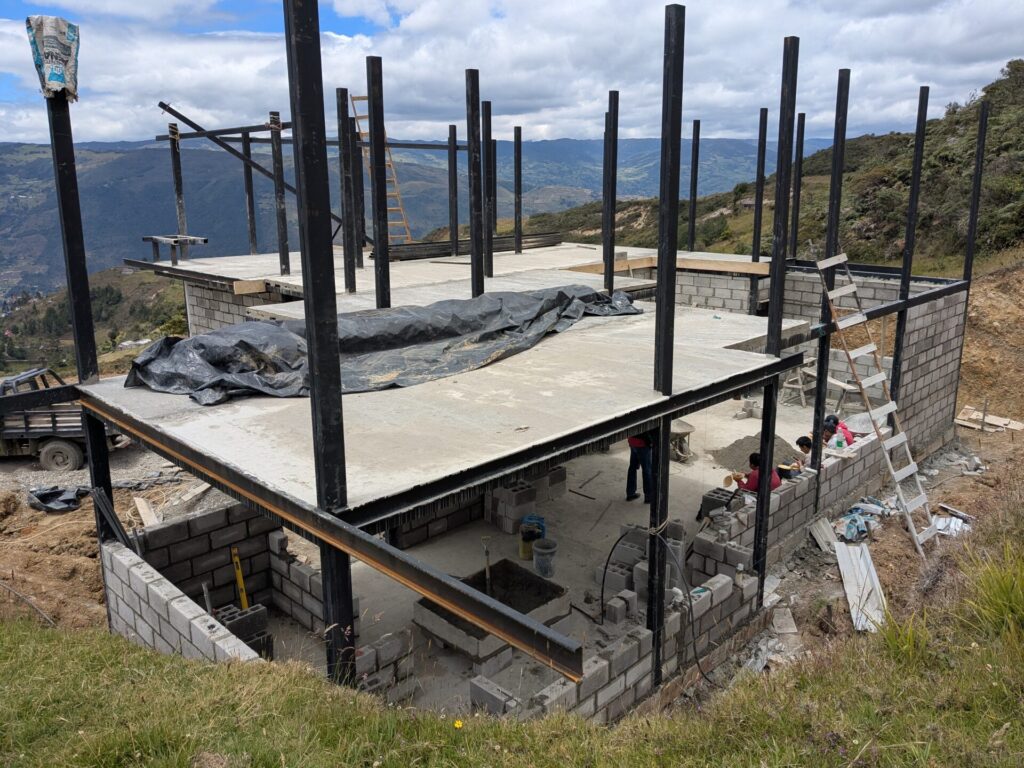
Set 2 – This is the east side of the house. The large windows belong to the bedrooms of my mother and mother-in-law, and the smaller windows, their bathrooms. The second picture is taken from a different angle, but the sawhorse can be used for perspective.
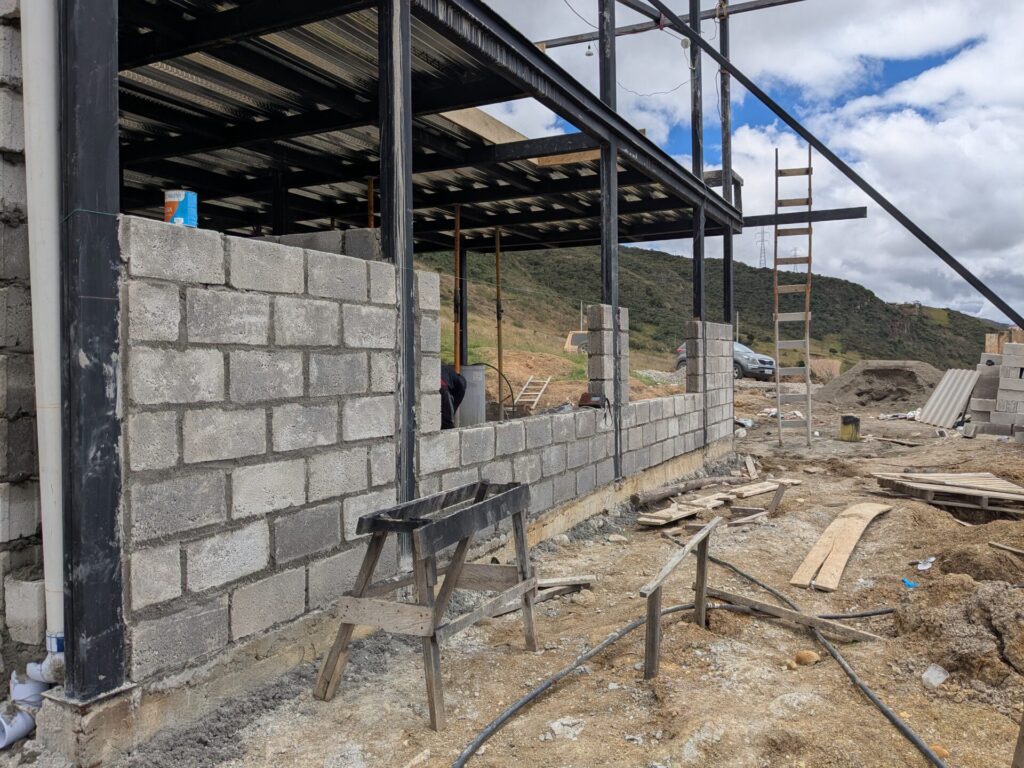
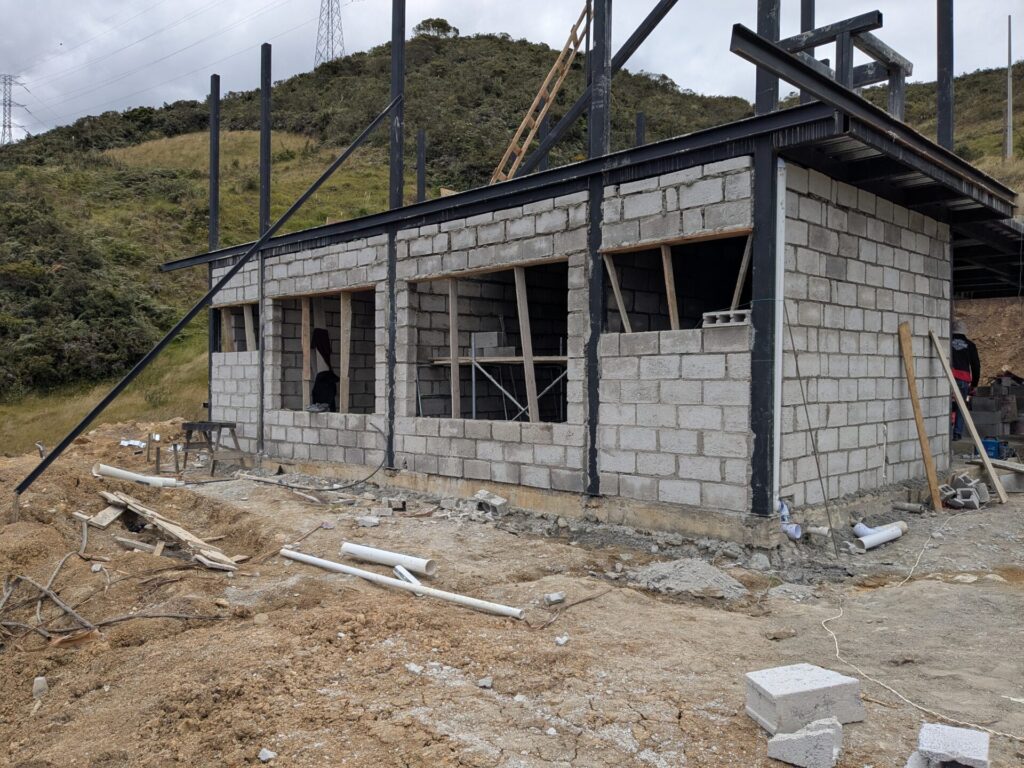
Set 3 – This is the north side of the house and will have the patio and main entrance. Most of the land on the right, rising up and blocking the house, will be removed during a later part of construction.
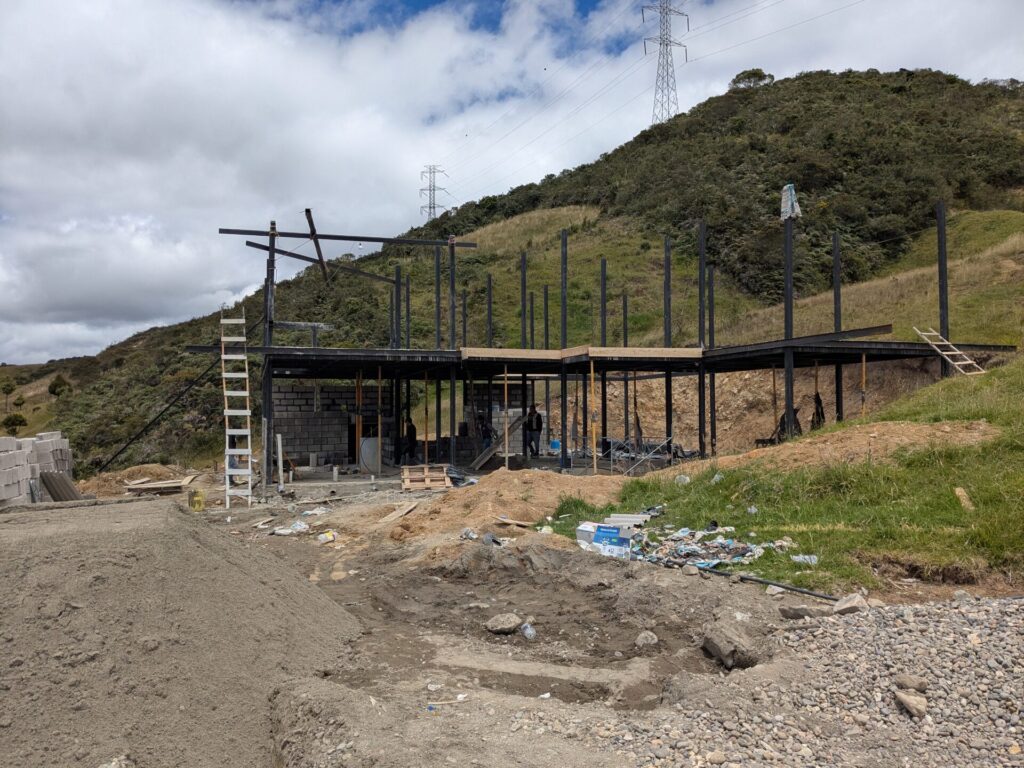
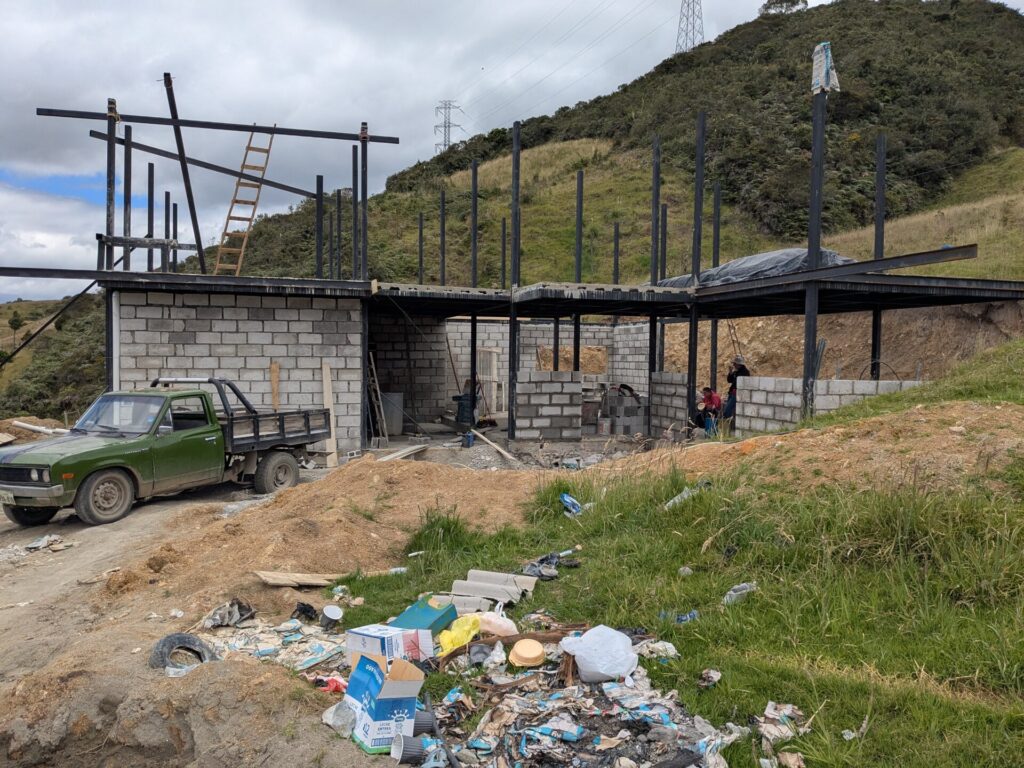
Set 4 – This is the southwest corner of the house. The open area on the first floor will be the kitchen and the dining room. The far side of the second floor will be the master bedroom and master bath.
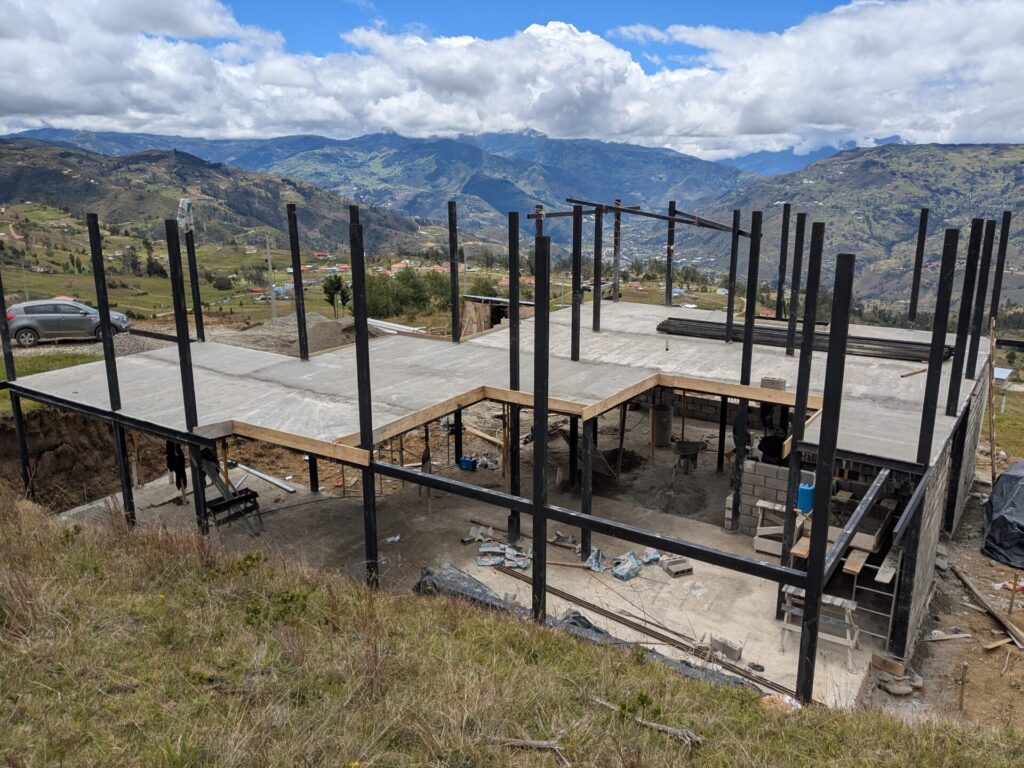
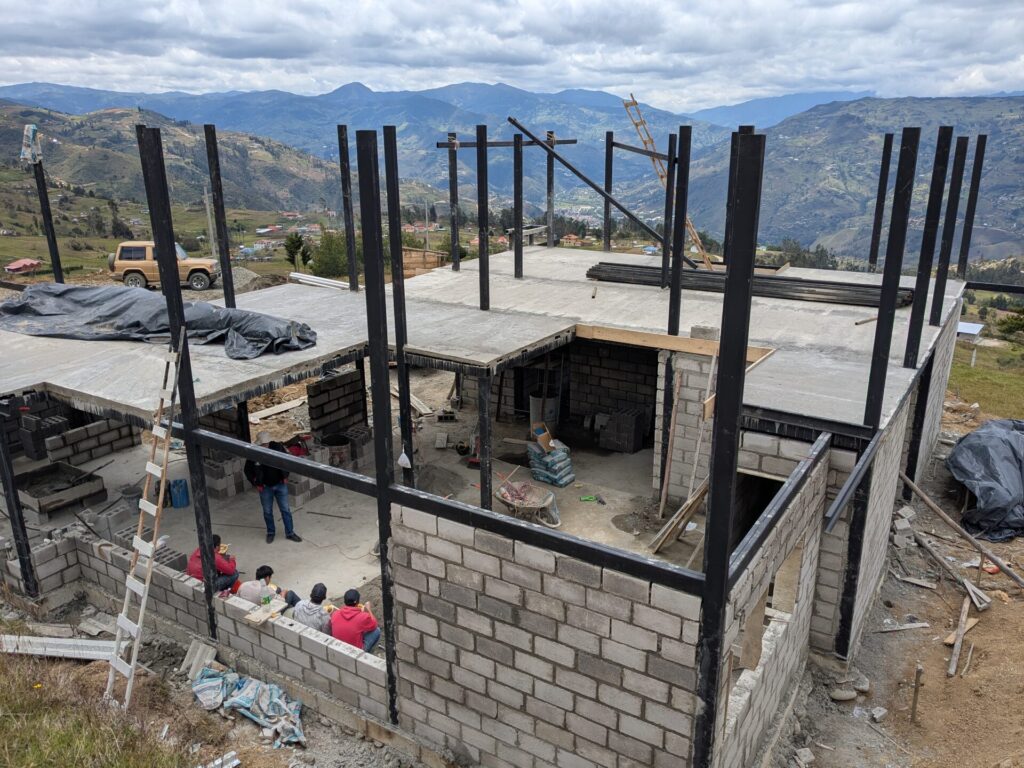
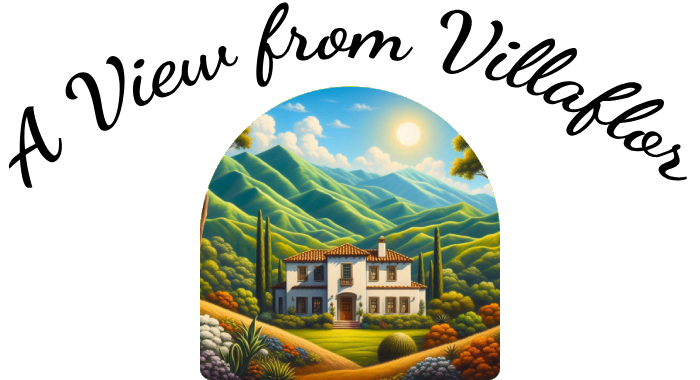
0 Comments