Work continues on the walls in Villaflor. I have some more before and after shots of progress over the last couple weeks. But first, I would like to outline some changes we have made to the upstairs layout. These are a mix of suggestions from Marco and myself as we tried to refine the layout prior to the workers starting the install of the concrete block walls. I have outlined each change below the picture, starting at the top left.
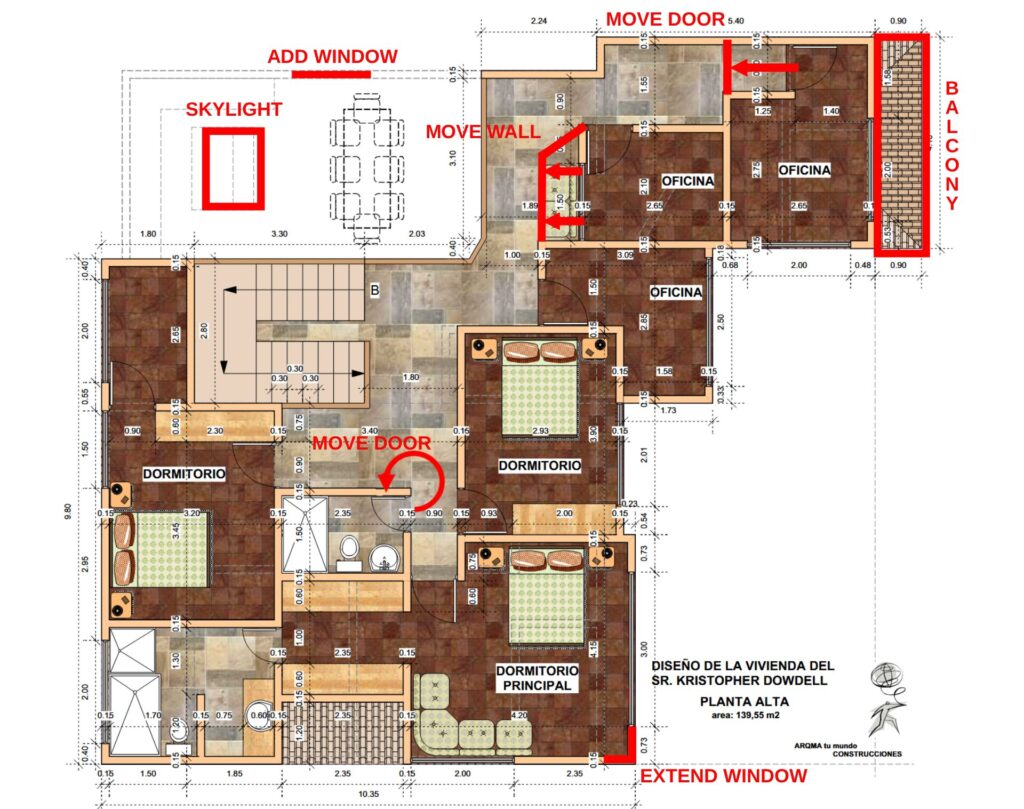
- A skylight has been added above the island of the kitchen to help bring in more natural light.
- Another window has been added in the dining room but at the height of the second floor, again to help with more natural light.
- The wall of my office has been moved out about 90 centimeters (35 inches). This will make the hallway a little more uniform in shape. A 45 degree cut was made in the corner of the office to help with the flow of the hallway.
- The door to my wife’s office has been moved over slightly to help square-off the room and take advantage of more space that was being underutilized as hallway.
- A roof feature that faced the entrance of the property has now been changed to a balcony. This will be accessible from a sliding-glass door that is replacing the window in my wife’s office.
- The bathroom door has been moved to face the open landing of the stairs. Its previous location felt a little hidden. It now has a more central location to the bedrooms that will use it.
- Finally, the large master bedroom window has been extended. It will now continue around the corner to take advantage of the views of Villaflor town center and the surrounding valley and mountains.
That is it for the changes. Now, please enjoy a few before and after shots of wall construction! Work has progressed nicely on the second-story walls and the metal ceiling structure has almost been completed. Also, the window feature on the front of the house was a bit of a test. We have since decided to knock it out and go back to an undivided window, identical in design to the other windows of the house.
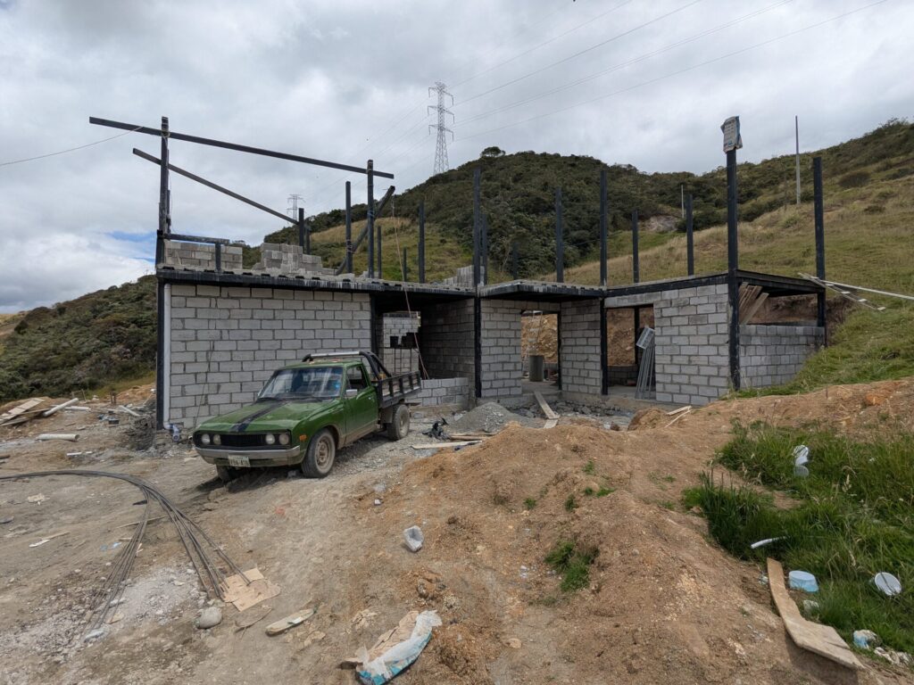
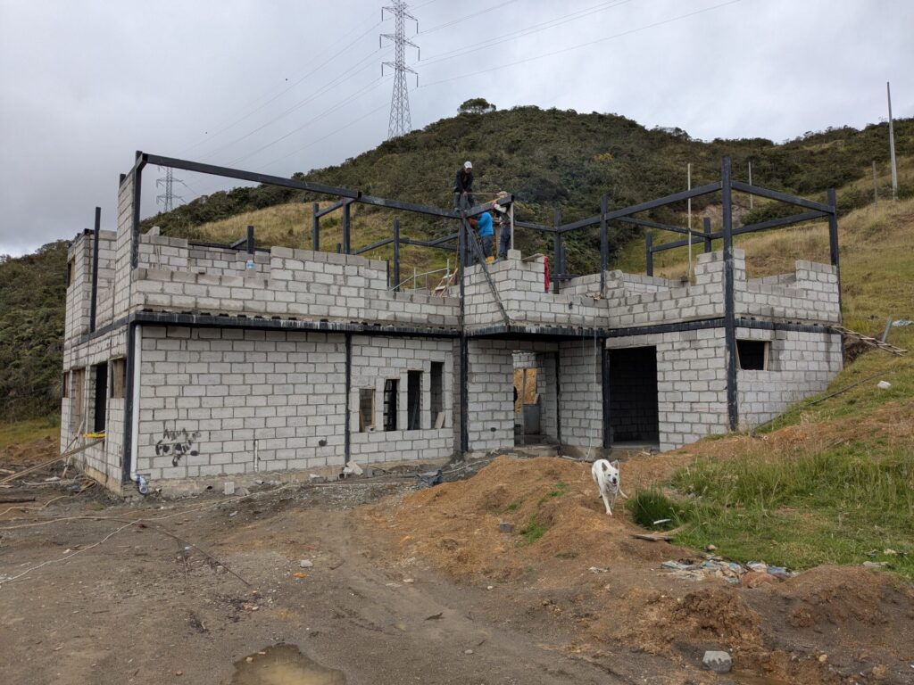
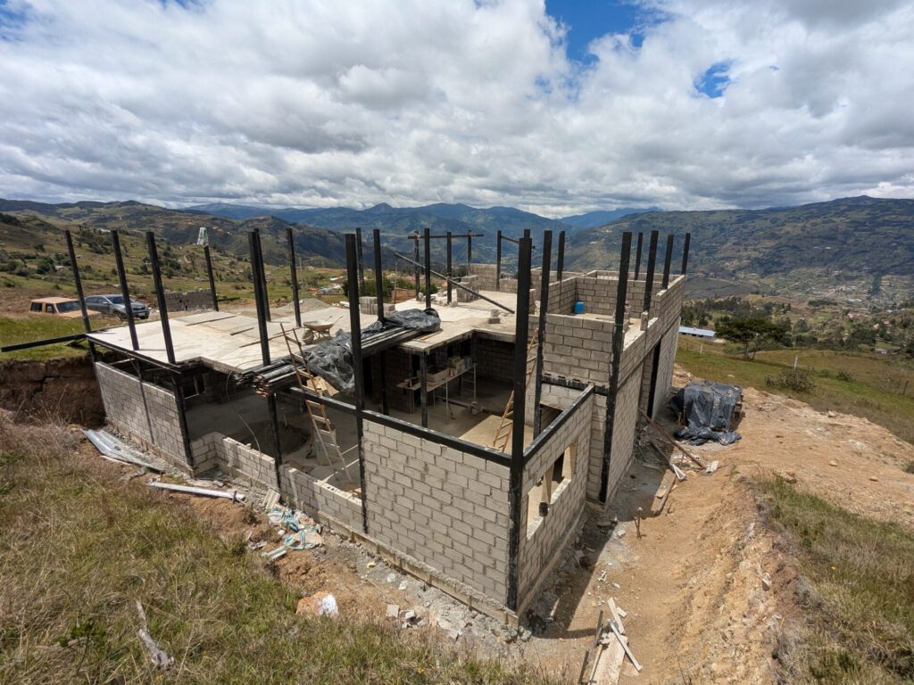
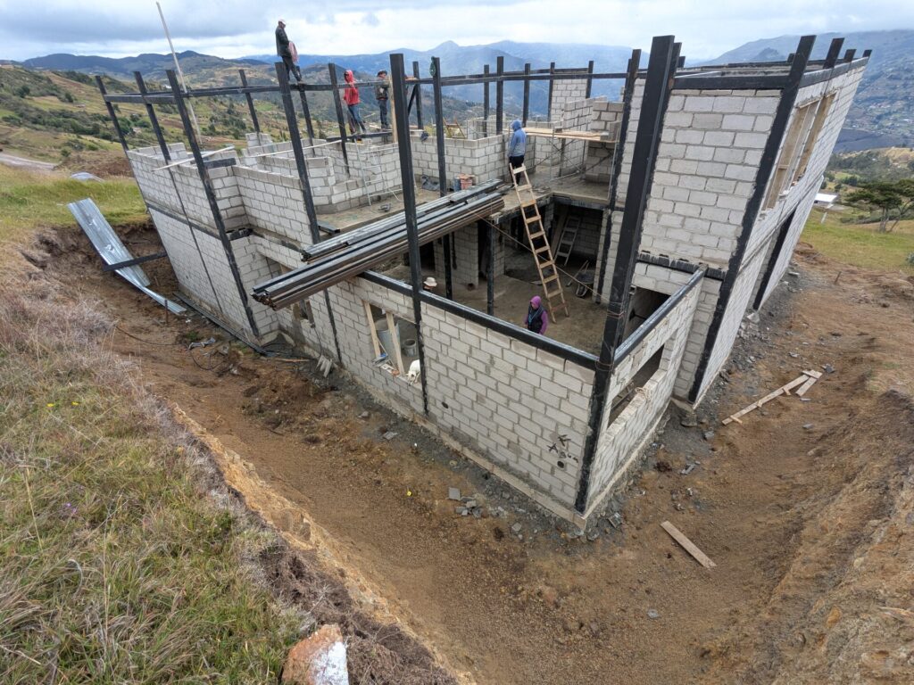
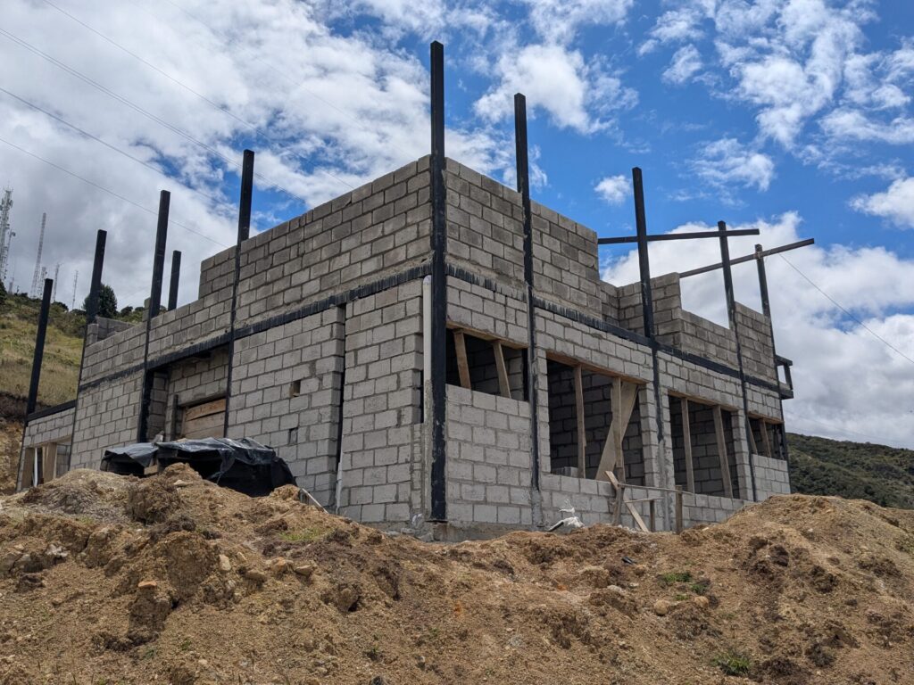
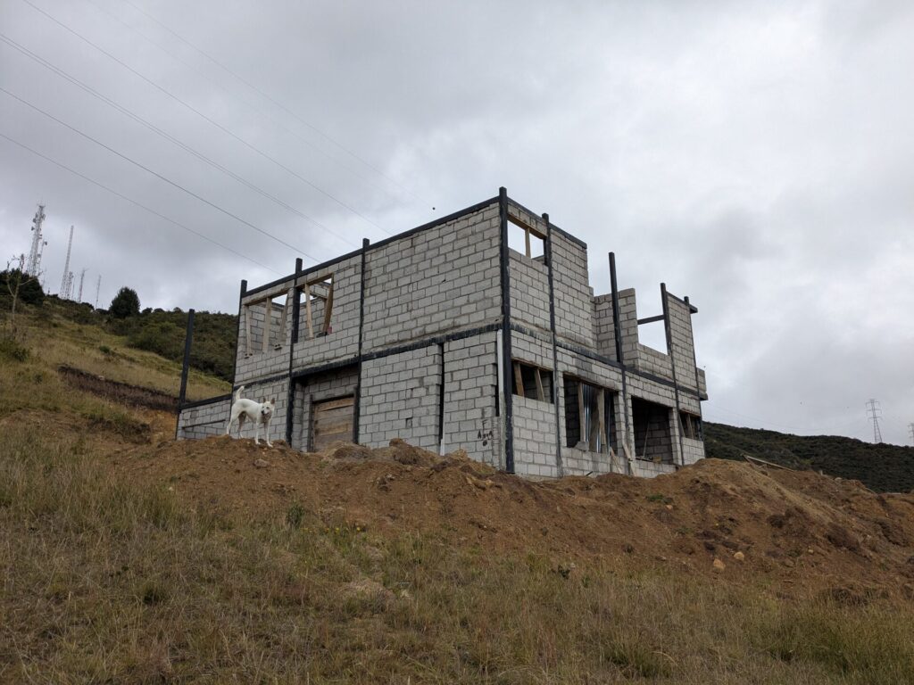
Last week included another pivotal step, finalizing the power plan. This required us to outline the location of every power outlet and ethernet jack in the house. I spoke with each member of the family to get an idea of where they wanted access to power and wired internet, I marked those spots on the power plan, then I went back and added a few more. After adding those, I went back again and added a few more. Finally, when presenting the plan to Marco, we walked the house to mark each location, and we added just a few more.
All of the power and internet cabling will run back to the closet in the foyer. Here we will have the circuit panel and a wall mounted server rack enclosure. Below is the power plan I submitted to Marco. A total of 68 power outlets (red) and 17 ethernet jacks (green). But, I think we have since added a few more, so it may be 70-something outlets now.
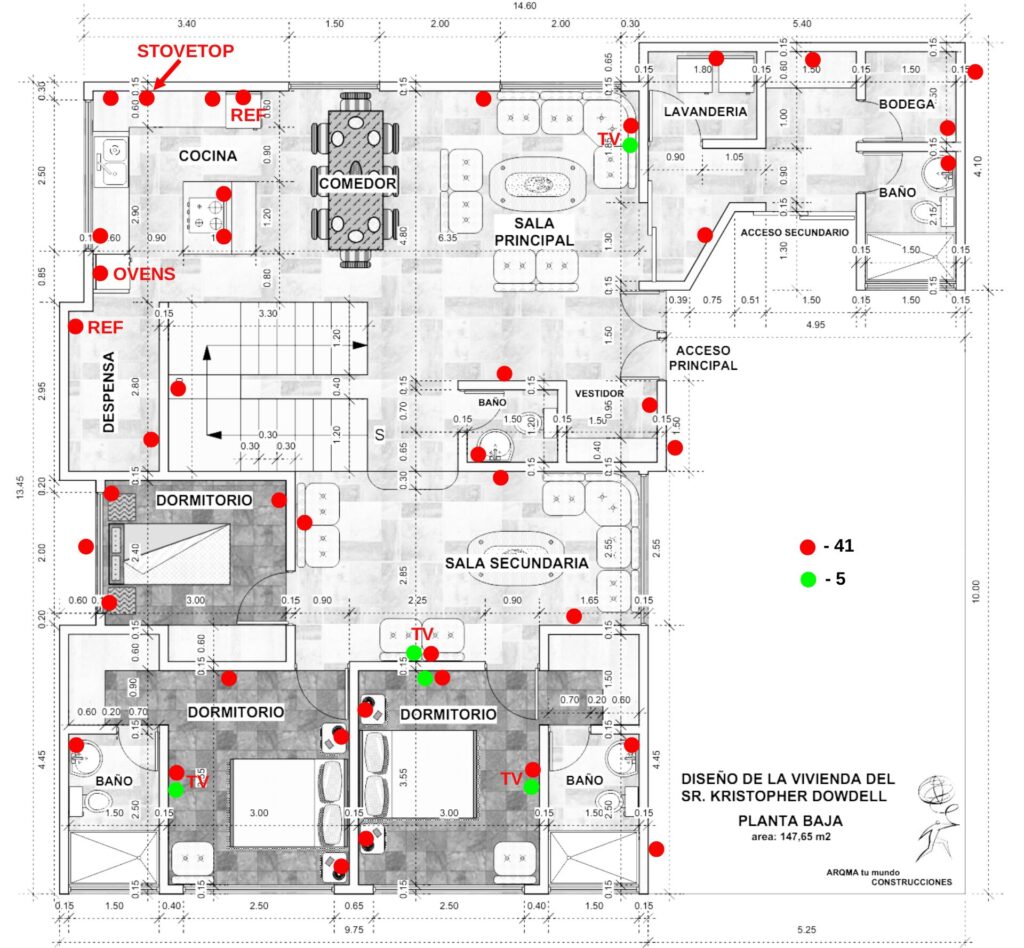
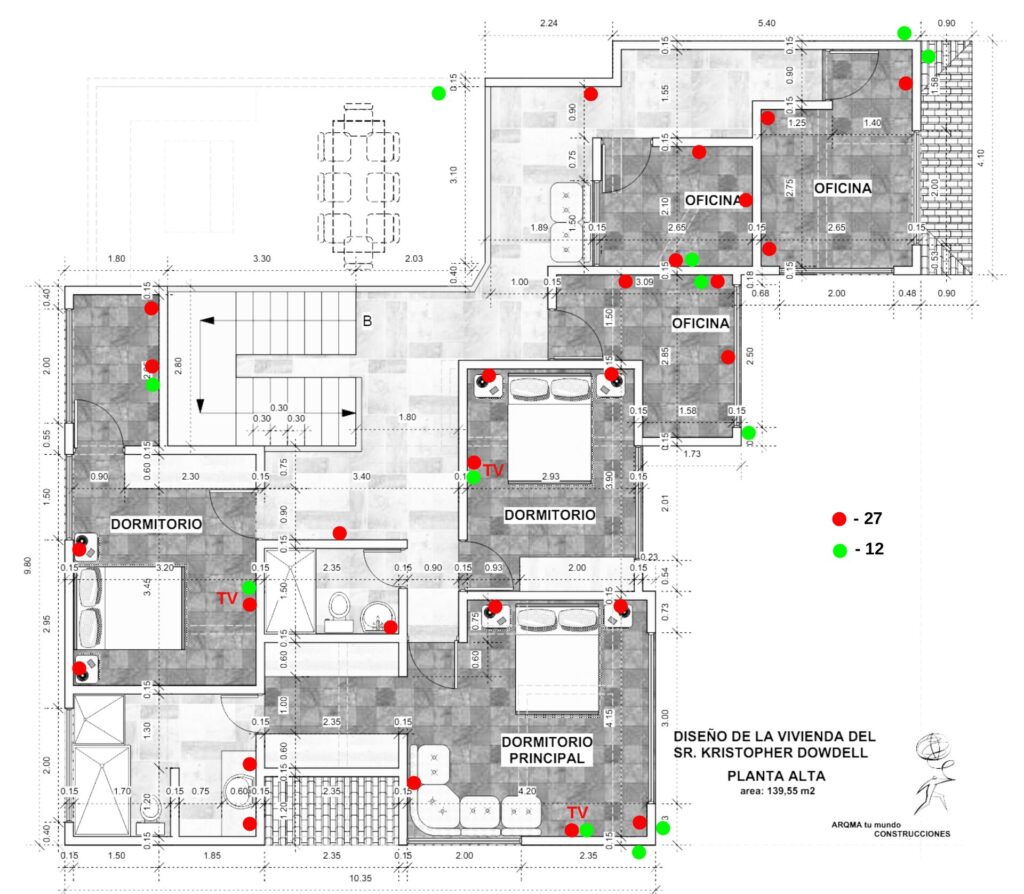
On my most recent visit, the junction boxes were already being cut into the concrete block. Here is a wall of the kitchen to show what that looks like. The higher junction boxes will be accessible from the countertop for small appliances; the lower junction boxes are for the cooktop and refrigerator.
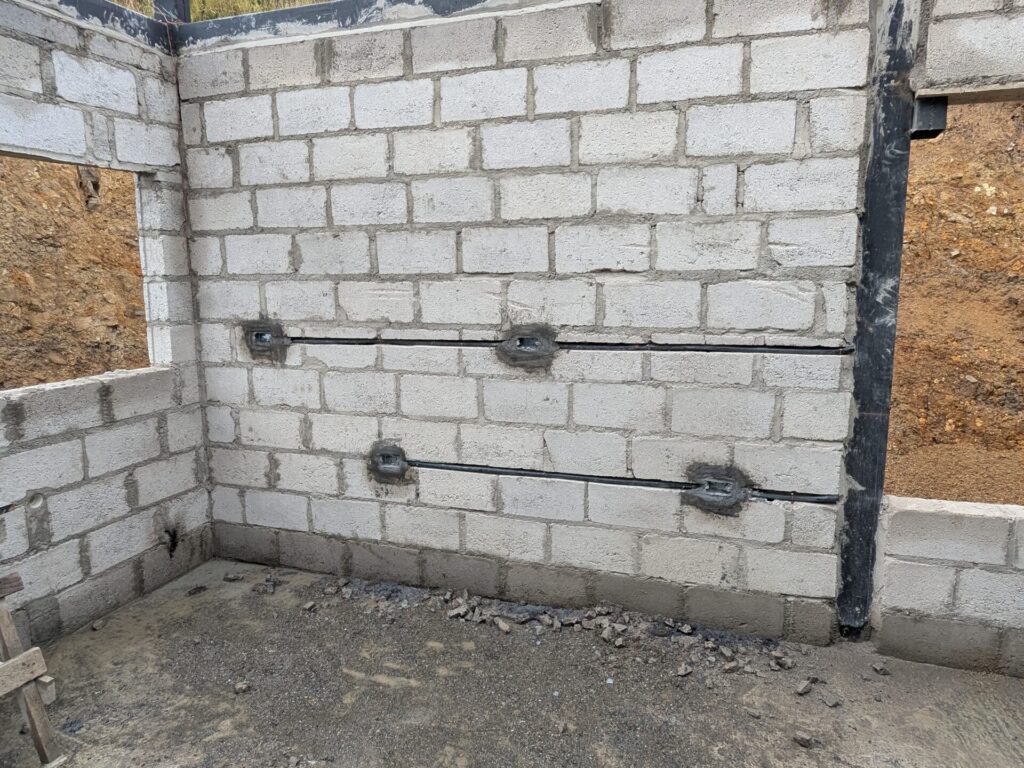
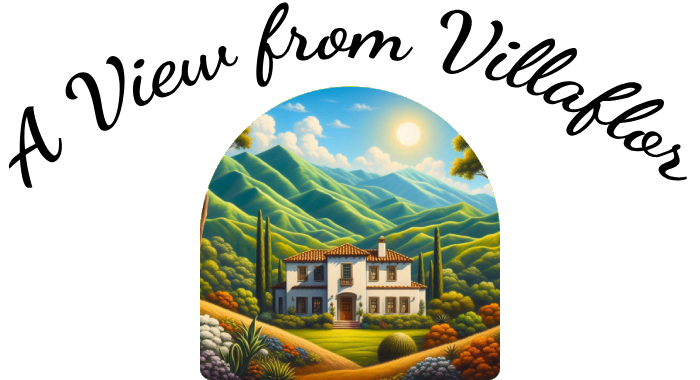
0 Comments