The next stage of construction has begun; framing the home.
Traditionally, in the States, you may see this done with spruce or fir timber, but here, the preferred building method is with iron and concrete. One reason for that is wood scarcity in this part of the world. Also, iron and concrete construction is more resistant to flooding and earthquakes, can provide better insulation in both hot and cold climates, and in places with lower labor costs, can be installed more affordably. And, among a few other reasons, I will leave my favorite: Iron and concrete are non-combustible. In a world where we use wood, gas, and electricity in multiple ways to create heat and fire inside our homes, having the home itself be resistant to burning seems like a logical choice.
First to arrive is the 4mm (5/32″) iron channel. It is painted to protect from corrosion, then paired with another channel to be welded together. This makes a rectangular structure that will become the framing for the entire house.
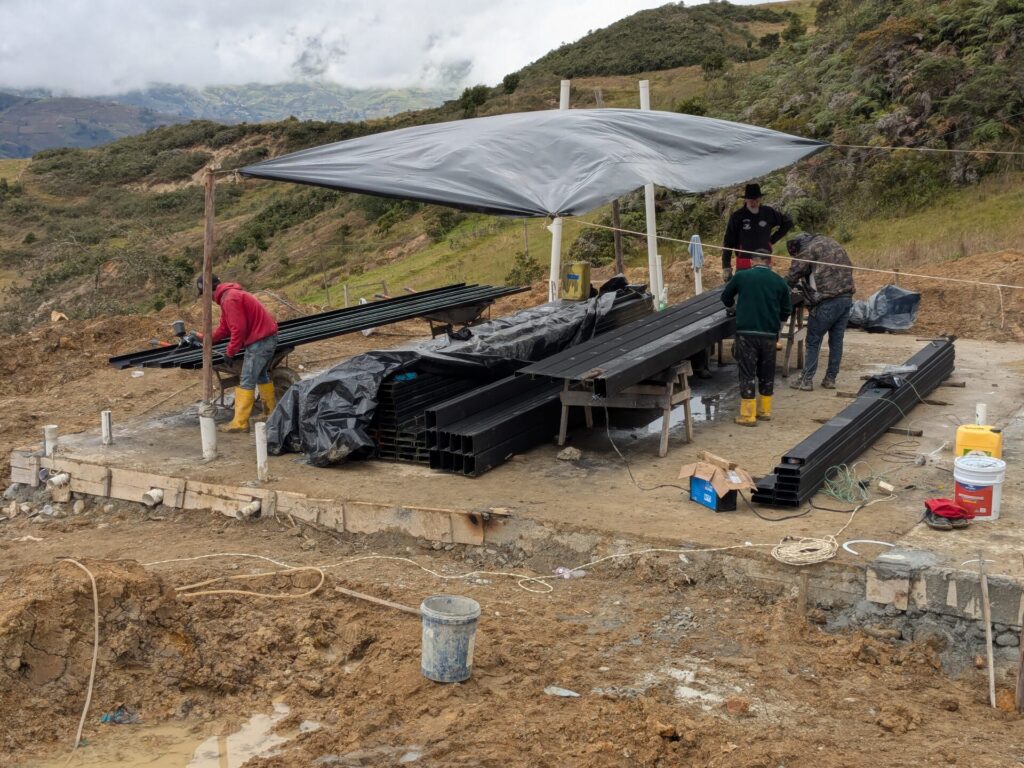
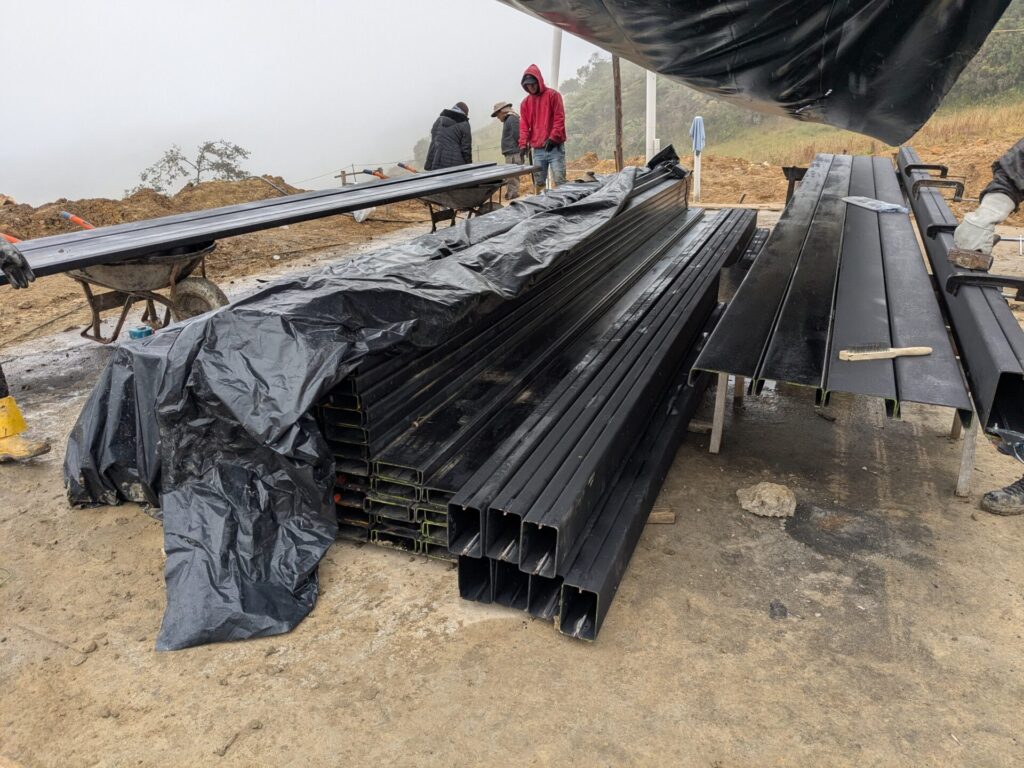
Once the channels have been joined, they can then be welded to the plates that were installed in the final steps of the foundation. These vertical beams are temporarily braced with smaller iron channel to keep them in square until more iron beams can be cut and welded in as cross members.
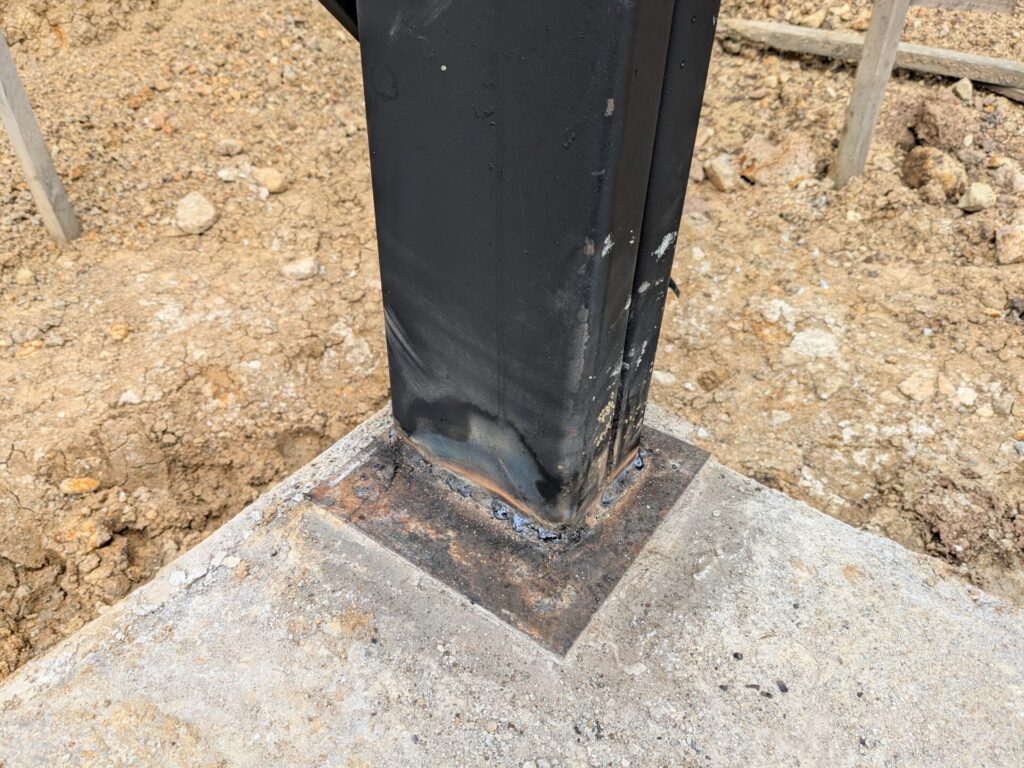
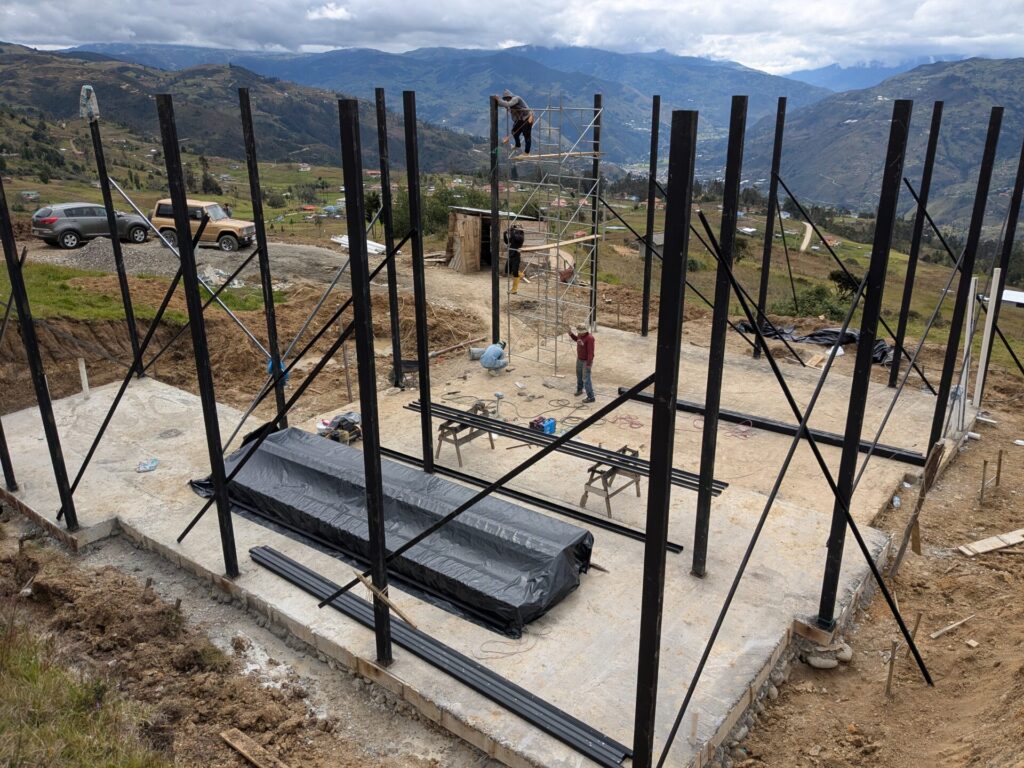
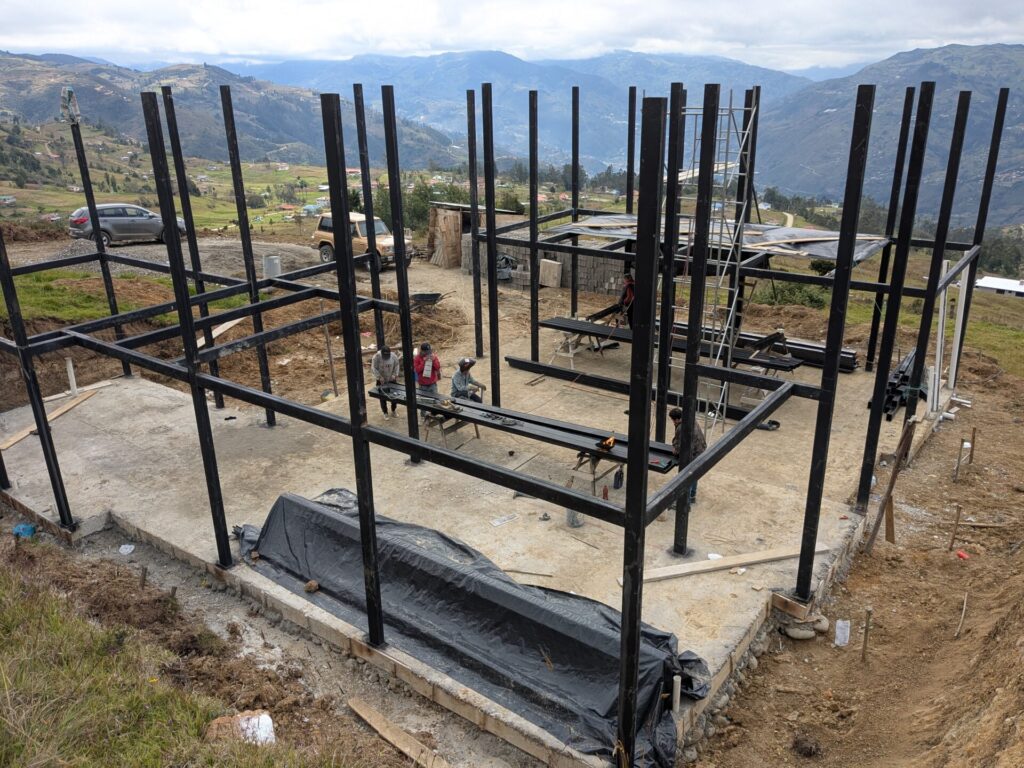
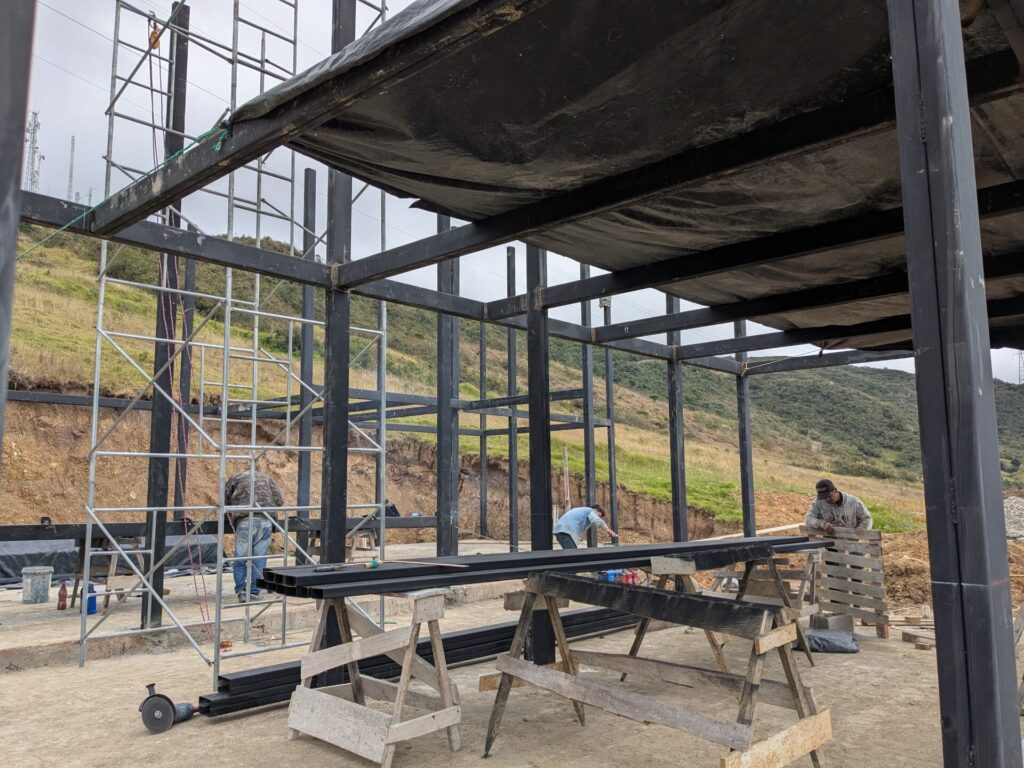
We now have something that is really starting to resemble a house. Work will continue until all of the cross members are in place, which will allow a form to be built for the future pouring of the second story floor. Also, concrete block can be installed in between the vertical iron channel to start closing in the structure. And some of that block is on site ready to go!
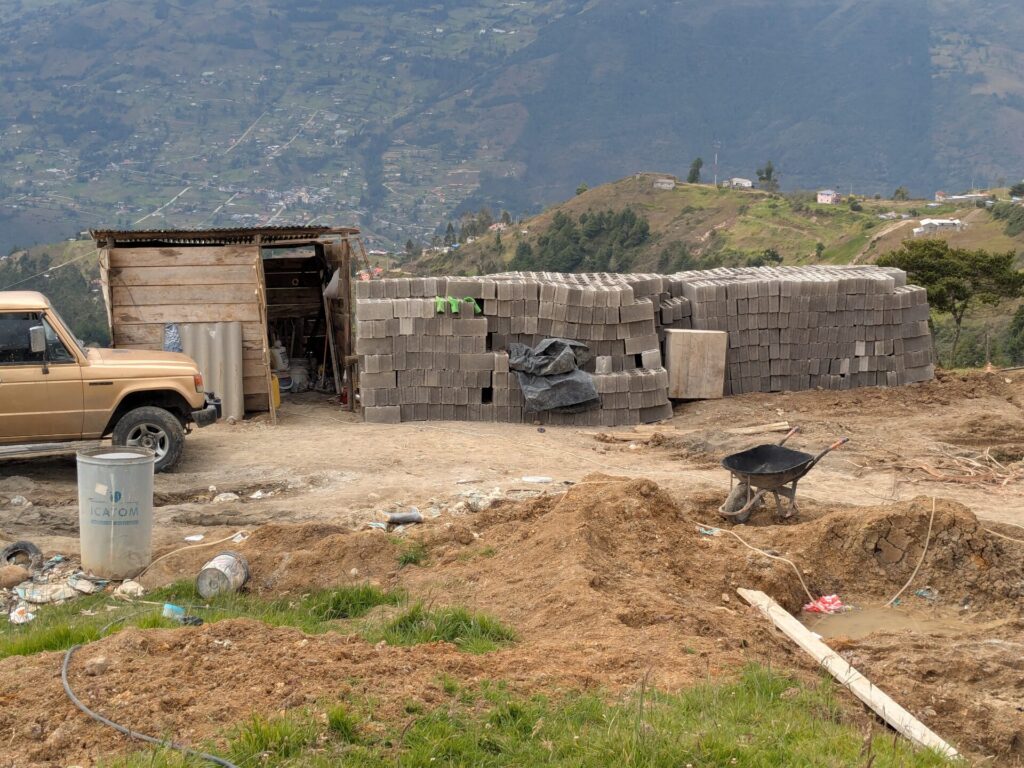
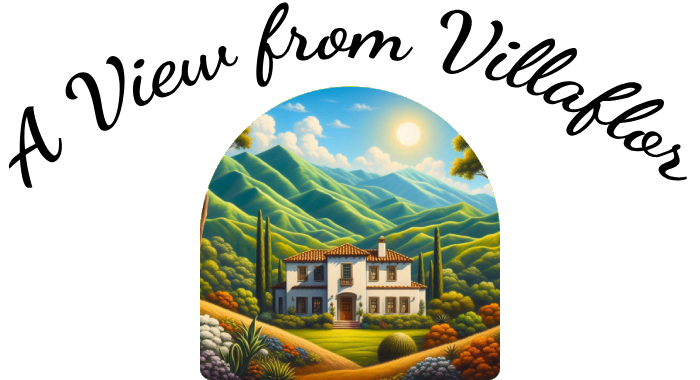
Nice. My house in the U.S. is made of cardboard and paper mache.